Joyce Way Steventon, Abingdon
£540,000
- Inviting entrance hall with Karndean flooring (extending throughout several of the ground floor areas) leading to spacious front family room/study and impressive living room
- Stunning open plan lifestyle room featuring very stylish Wren kitchen offering an excellent selection of floor and wall units complemented by matching central island/breakfast bar with quartz working surfaces over open plan to flexible dining/family areas including fitted tall storage cupboards with central bench, porcelain tiled floor with underfloor heating and floor to ceiling double glazed windows and oversize double glazed doors to rear sun terrace.
- Matching refitted utility/boot room with refitted cloakroom off
- Impressive first floor master bedroom with built-in wardrobe cupboards and en suite shower room with contemporary white suite
- Second double bedroom with two sets of built-in wardrobe cupboards, third bedroom with family bathroom with white suite
- PVC double glazed windows, mains gas radiator central heating and the remainder of the original builders guarantee
- Front gardens providing hard standing parking facilities for several vehicles leading to detached garage with light and power and eave storage over
- Larger than average and most attractive landscaped rear gardens featuring large natural stone patio/sun terrace with pathway extending to further matching patio, the remainder being laid to lawn surrounded by flower and shrub borders - the whole enclosed by fencing
Stunning substantially extended detached family home offering a wonderful contemporary lifestyle within this highly sought after village position complemented by larger than average landscaped gardens.
Click to enlarge
Abingdon OX13 6GA
 3
3  2
2  3
3



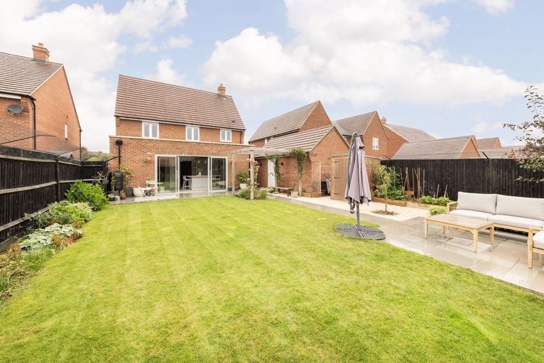
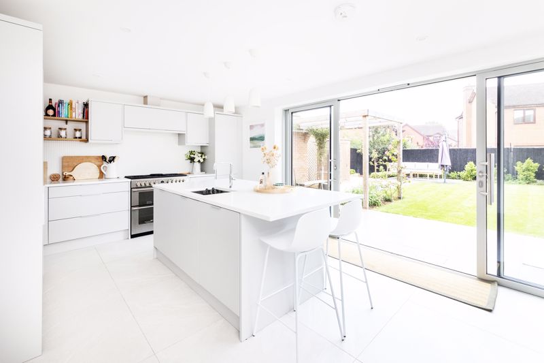
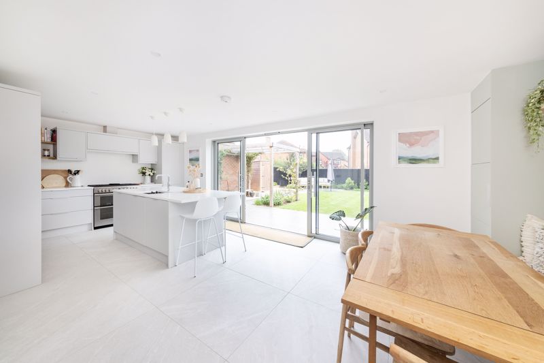
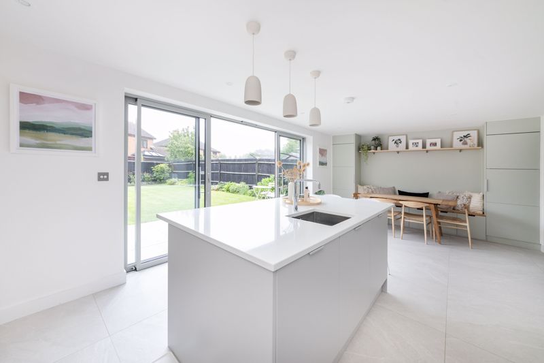
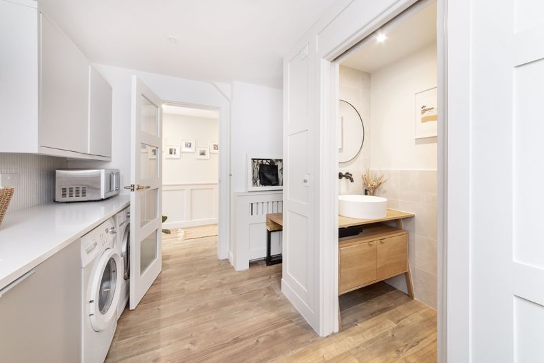
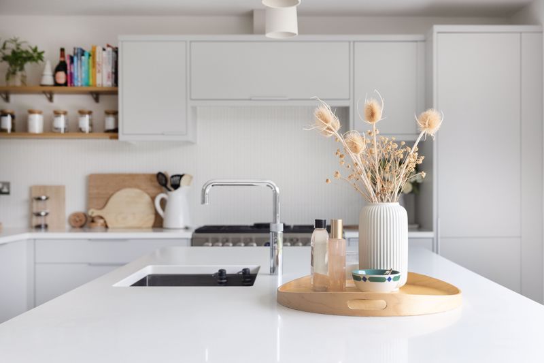
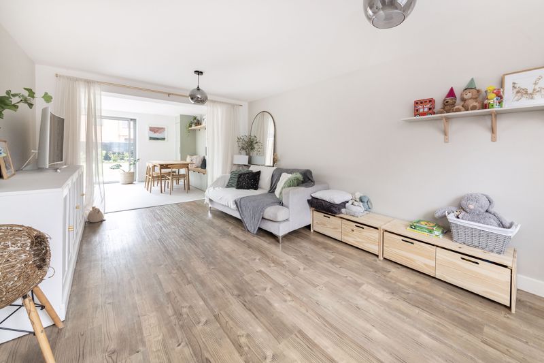
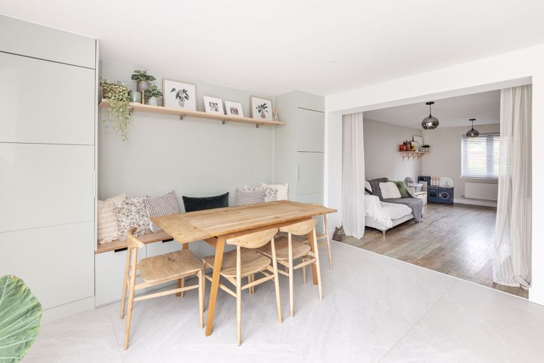
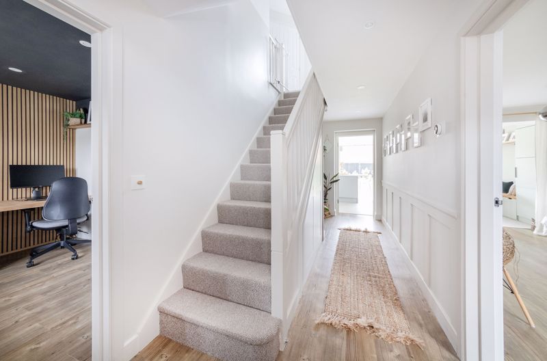
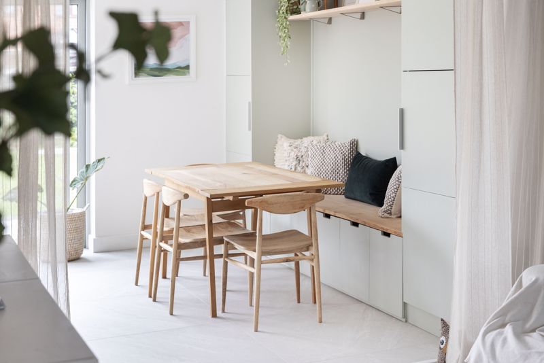
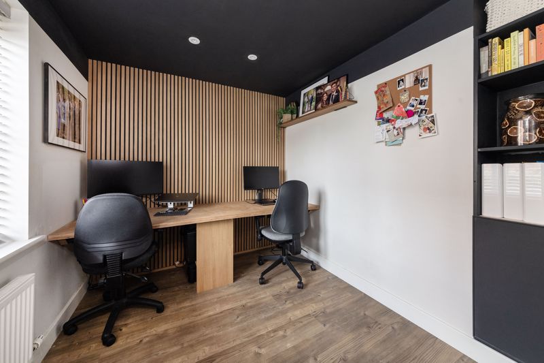
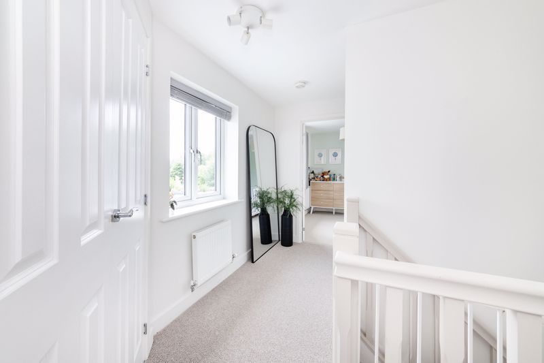
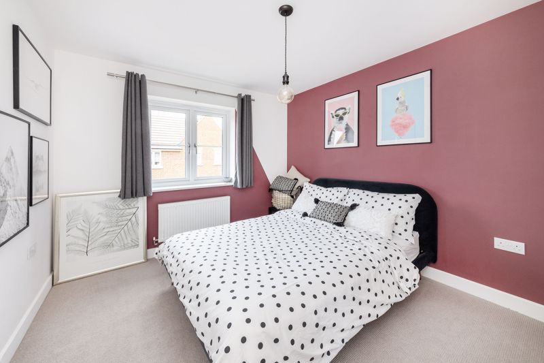
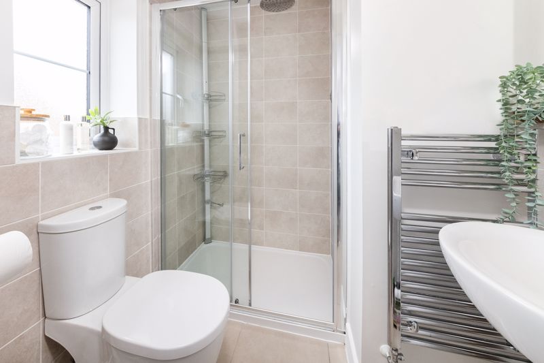
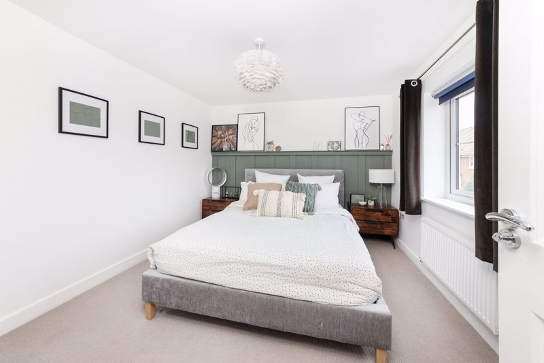
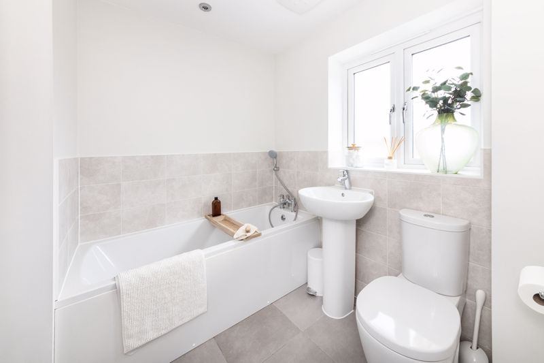
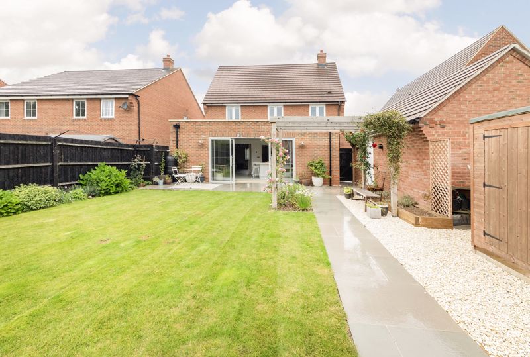
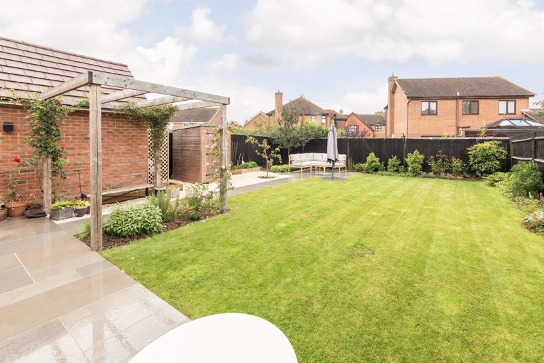
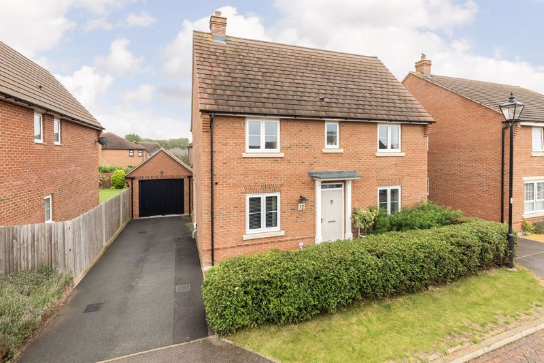




















 Mortgage Calculator
Mortgage Calculator
